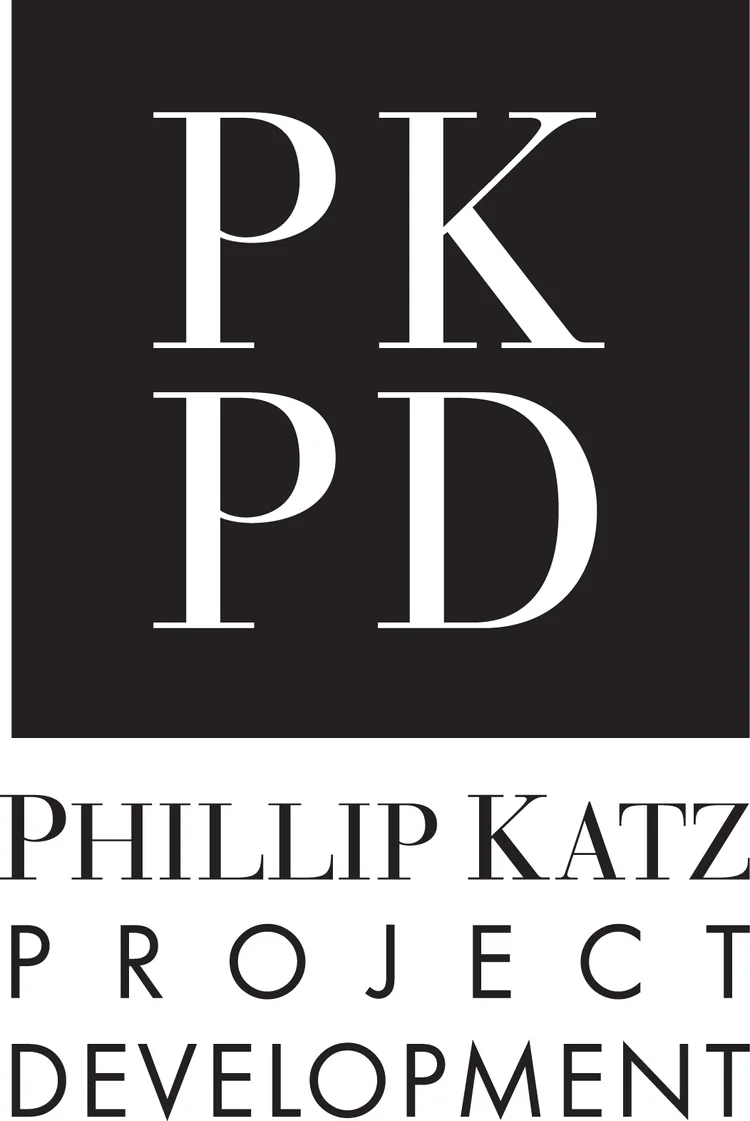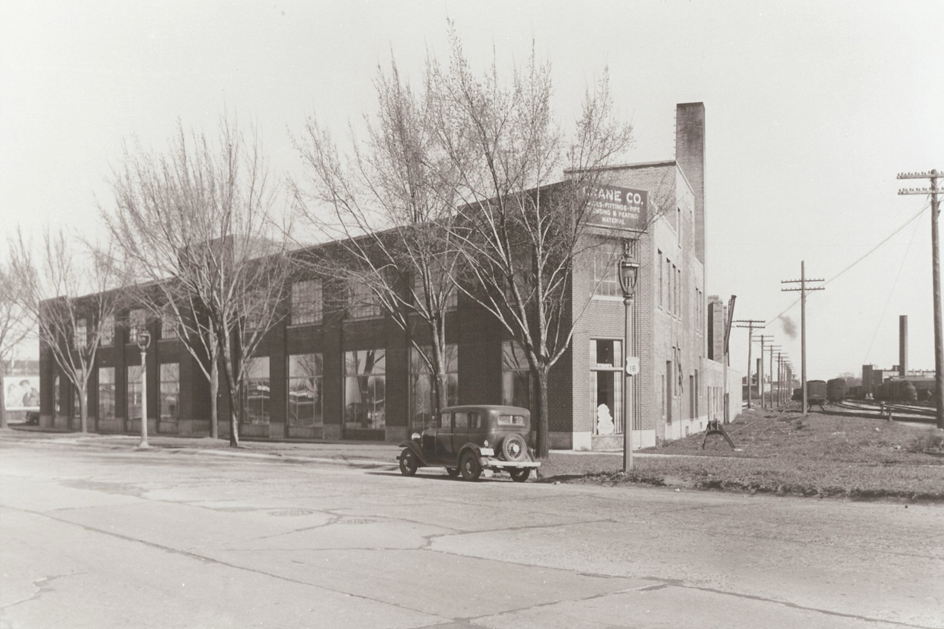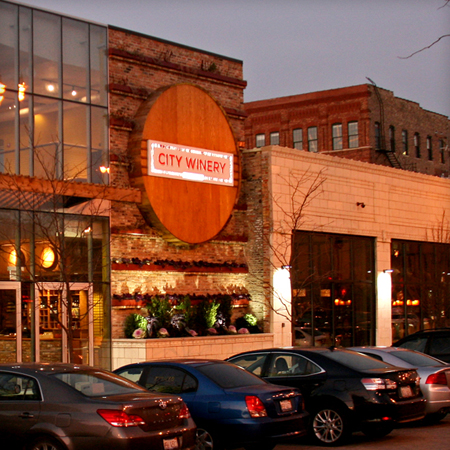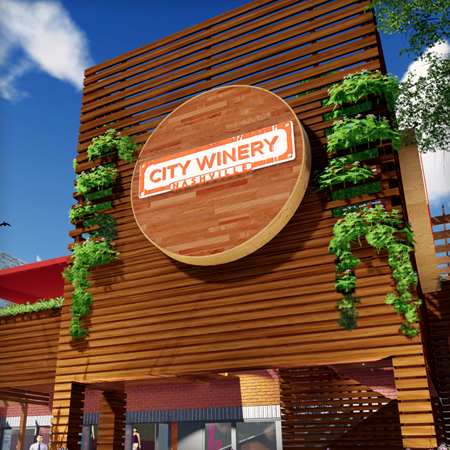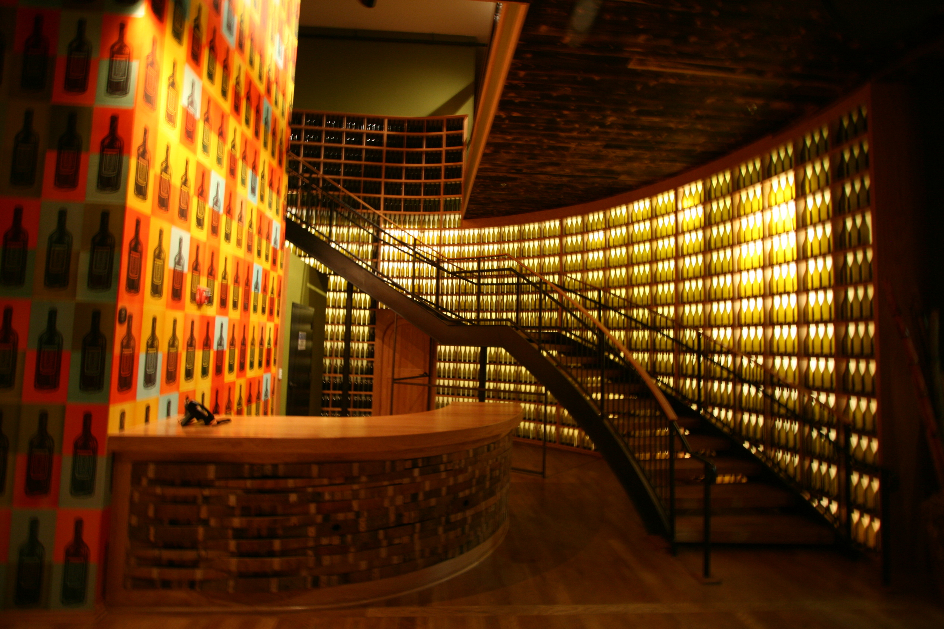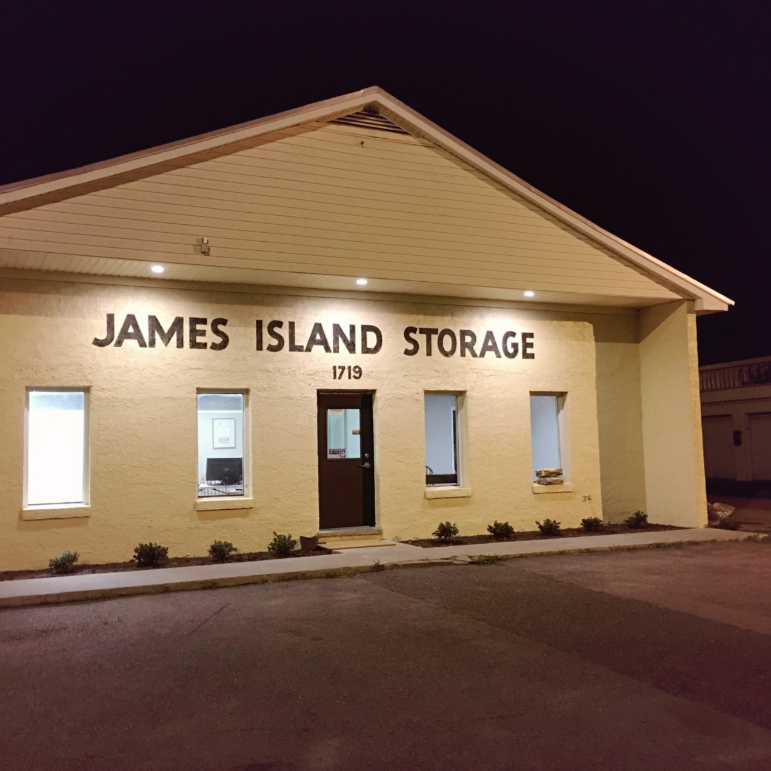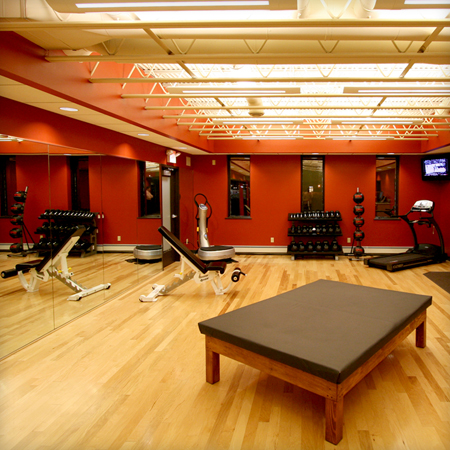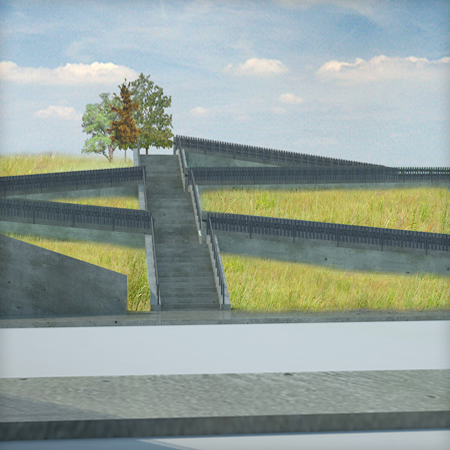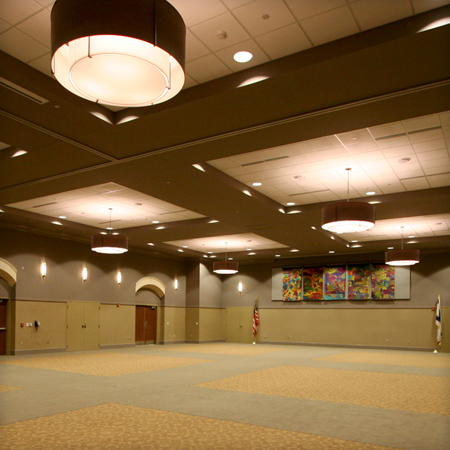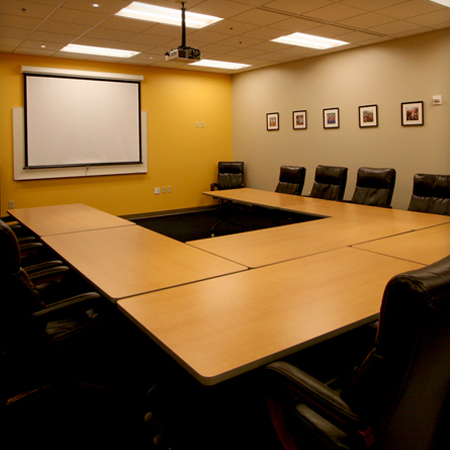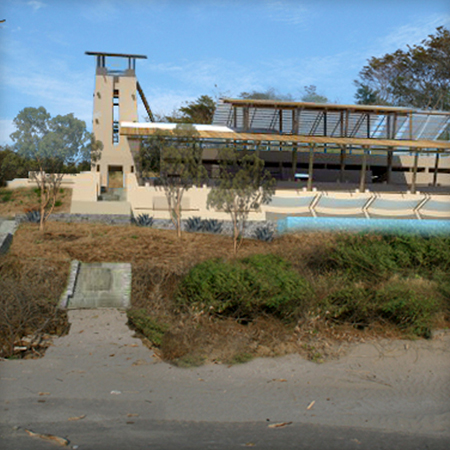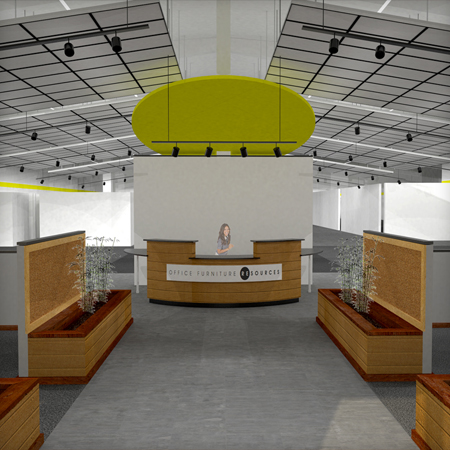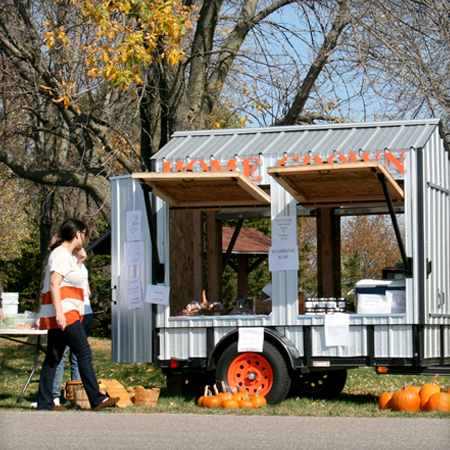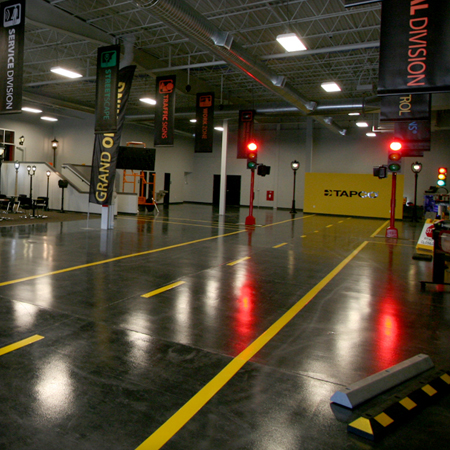LAD LAKE - SYNERGY NORTH CAMPUS
Phillip Katz Project Development (PKPD) completed the space planning and tenant improvements for the adaptive re-use of a 1920′s industrial building. Capitol Crossings LLC, a parntership between PKPD and Williams Development acquired the building and restored and expanded the existing the facility for Lad Lake. Lad Lake Synergy North established a central city headquarters in this vintage art deco building.
The condition of the property before renovation was abysmal: the windows were boarded up; the roof was a sieve; all mechanical systems were shot; no dividing walls, nor stairs, nor elevator could be saved; there was a grade change of a couple of feet dividing the north part of the first floor from the south; all the windows had to be replaced; and the south elevation was a shambles. There was asbestos in the old heating system, and, of course, the site itself was contaminated. All in all, it seemed we faced the mother of all difficult reclamations.
The building, as completed, contains classrooms, offices, a library, computer lab, auditorium, private conference spaces, kitchen and cafeteria/dining room, art and music rooms, and a full-sized gym. In short, it fulfills a wish list no member of the Lad Lake family would have been so optimistic as to imagine. All completed projects should be subject to a satisfaction test by the users before they can be labeled successes. By that criterion, Lad Lake is a winner beyond its and our expectations.
The project required and received great support from public sources. The State of Wisconsin Commerce Department awarded a $400,000 Brownfield Grant, second largest in the state in 2007. While there was no financial assistance from the City, there was aid in the form of a zoning change and favorable public hearing presentations by DCD. Neighborhood groups and businesses supported the project, as did the Riverworks Bid District. We expected the renovation of a very visible property would lead to other development, and it has. Indications are that there are more to come. The developer recognized its duty to establish high goals for EBE participation. In this case, the target was 21%. It was exceeded.
Prior to construction, the project was previewed for the neighborhood by direct contact with local businesses, advancement associations, and several public hearings. A favorable consensus was achieved, which helped to gain political support. Indeed, the process proceeded so smoothly it could become a model for future such ventures.
In addition to encouraging further redevelopment in an improving area, the project’s most profound impact is in its dedication to high quality. Architects are fond of saying the most important factor in any development is the client, or, more accurately, the nature of the client’s involvement. Here Lad Lake made a contribution by insisting on good design, use of natural materials, excellent workmanship, and regard for the wishes of the community.
The project has been recognized by various awards from the design and business communities.
